Contributor post written by Candice Smith
When we decided to become chicken owners, a few concerns came to mind: where to find chickens, how to feed and provide for them, and how to shelter them. And like anyone else we started enthusiastically looking at brand new freshly painted hen houses.
Have ya seen how much they cost?
I longed for the four thousand dollar fancy one. You know, the one that’s barnyard red with white trim. The port hole window with etched glass of a rooster. The one with curtains and a chandelier. The automatic door that opened to a white picket fenced run. Oh, who was I kidding? I also wanted the matching red and white mansion for us, but that’s just not in the cards.
So, I moved on to my next best idea for housing, online blue prints. Yes it’s true. There are thousands of free online blue prints offered for any style and price point. Even as low as eighty dollars.
I decided to make my own. It does take someone who knows their way with a saw and the right materials, it can easily be done and done well! So that’s what we did. I picked my inspiration. A picture of a coop I wanted to emulate.
We have four laying pullets soon to get their title “hen”, once they turn a year, and I wanted them to enjoy their home. You want to make sure you choose a coop that is appropriately sized and adequate enough to house your hens comfortably. That means enough space. About two to four square feet per hen. It also needs to be warm enough for cold winters and cool enough for hot summers. Ventilation is very important.
My husband and I chose to take a weekend and build our own. Our budget was about one hundred fifty dollars for supplies, but we only ended up spending around thirty dollars. Can you believe it? No lie! You’d be amazed if you looked around your home as well, at what you can use and what is lying around just waiting for a DIY (Do It Yourself) project.
When we looked around we found lumber, screws, nails, liquid nail, hardware, paint, even shingles. Everything we needed to get started. I sat down and drew up my plans. Ok, they weren’t plans more like a square with lines that ended up looking like a preschool picture, but my wonderful husband did an amazing job deciphering my drawing.
Folks, I give you the coop base. Where it all started. I had run to the hardware store for some staples and on my way back a huge pile of “rubble” caught my eye on the side of the road. Someone had decided to throw away their dated yellow 1960’s kitchen cabinets. I searched through the pile and spotted the one I wanted. A sturdy kitchen cabinet that was to become my nesting box area and egg retrieval. Did I mention they were free?
I came home and proudly announced my find. My husband was pretty impressed. I started by taking the backside off and scrubbing it down. Once it was attached to the base my husband added a few outer walls.
It turned into this.
Next, we decided we needed not just one, but two nesting areas. It’s important to have one nesting box per three hens. Though they don’t mind sharing, you don’t want over crowded boxes because it makes for fussy girls. I offered two nesting boxes enough for 6 hens and my girls still insist on using just one. I also offer hay and shavings in these areas making a nice cozy dark area they feel comfortable laying their perfect little eggs.
Next, we added chicken wire to the bottom, cut out doors and put hinges on them. One door to get eggs, one door on the opposite side for cleaning, and one sliding door for them to come in and out of the run. Three doors total. We used Plywood we had leftover from our hurricane window coverings and leftover fencing for extra protection. That’s double insulating protection. We used a hand saw, a jig saw, and basic hand tools like an automatic screw driver, a hammer, and a staple gun to achieve the cuts we needed to make.
Many people choose to have their coops close to the ground, but we chose the elevated coop. We felt this aided in the most protection from predators as well as moisture from the ground and also created a lower space that is shaded for them to gather and stay cool.
Pictured here below is the cleaning door. We used fencing for the “siding” and also fencing and plywood to double insulate the roof as well as shingles.
Next, we cut out our windows for ventilation. We decided to do two on both sides. Large enough to achieve a cross breeze but small enough to still be protected from elements. Underneath the coop we stapled chicken wire around securely.
Inside the coop, you want to provide an area appropriately spaced one foot apart for the hens to “roost” or “sleep”. A dowel works well.
Next, we needed an attached run. A safe place for them to get fresh air and scratch if they were not roaming supervised in our back yard.
How do you go about making a run? And what materials did we use? We used two twin IKEA bed frames. I knew I kept them for a good reason.
This became…
this…
which then became this…
which then became our run. (Without chicken wire, yet.)
We added a ramp with small pieces of wood screwed in about every half foot up to the door of the coop from the run.
An afternoon putting chicken wire on everything, shingling our roof, attaching the run to the coop, and the final product looks like this.
If you’re interested in learning more about keeping backyard hens, my favorite resource is “Raising Happy, Healthy Chickens…Naturally”
More DIYs You May Like:


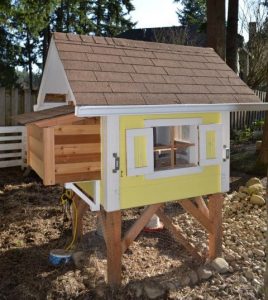
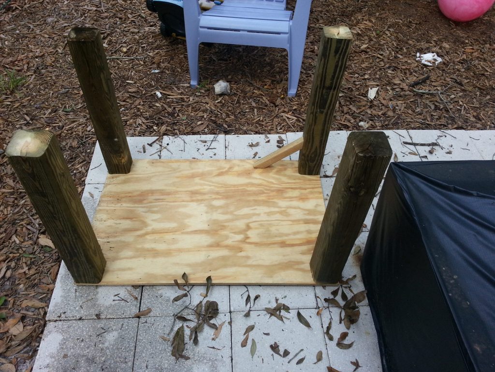
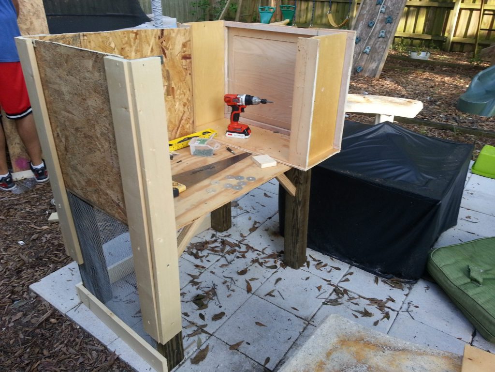
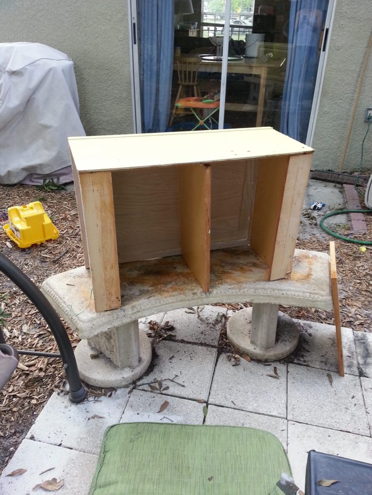
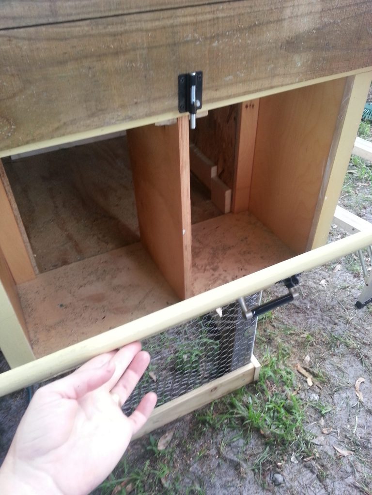
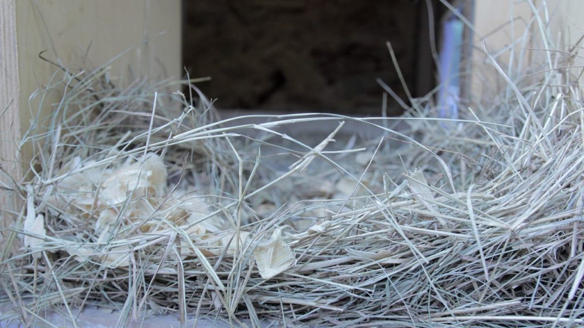
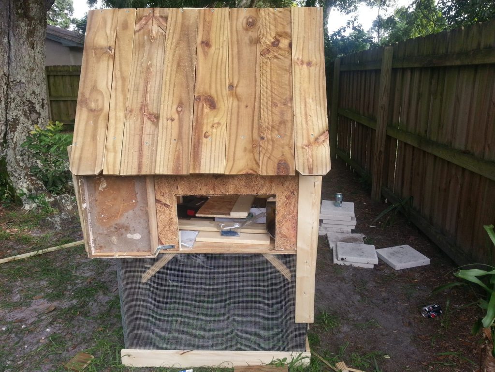
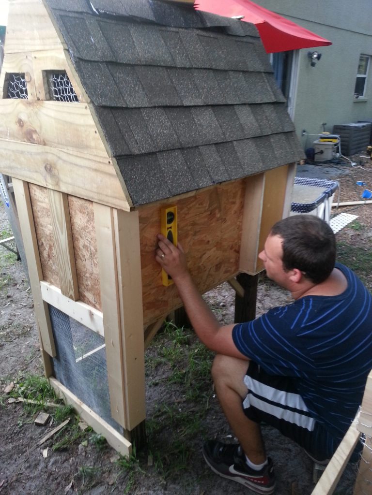
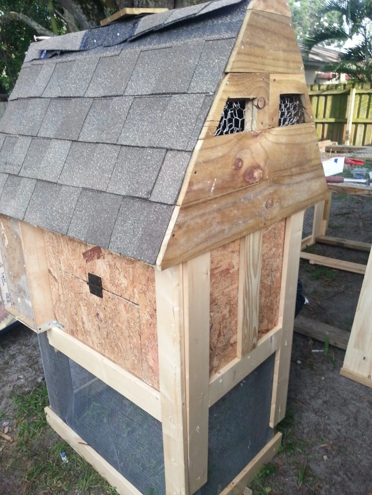
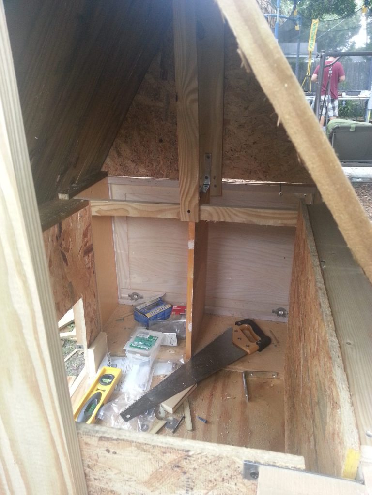
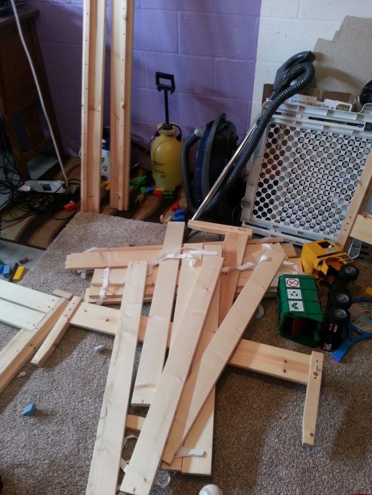
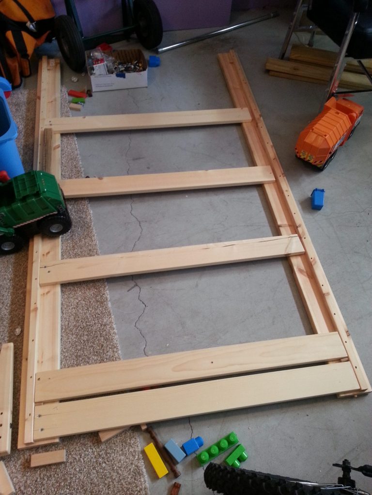
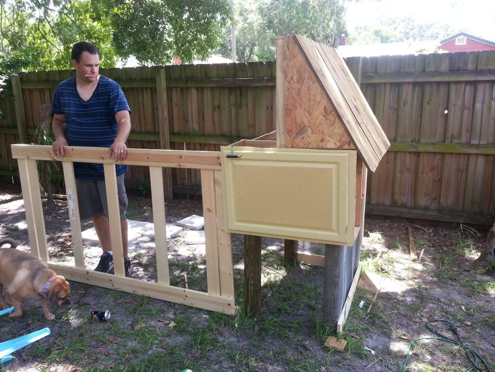
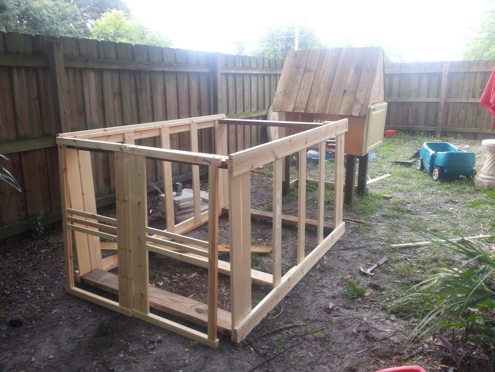
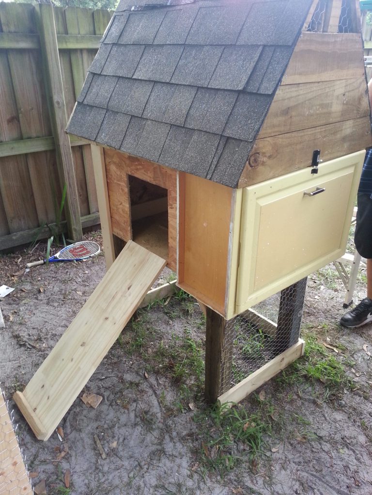
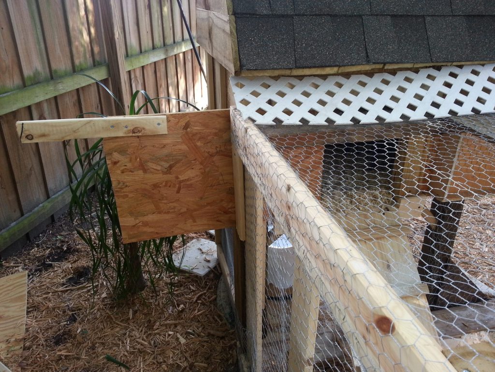
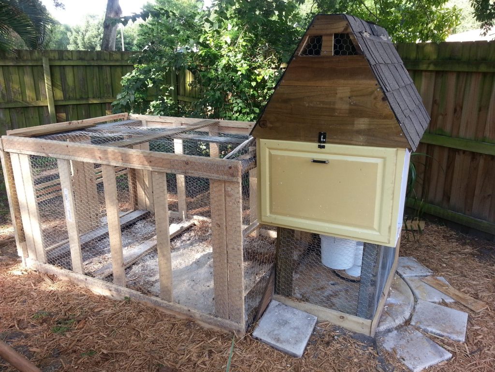
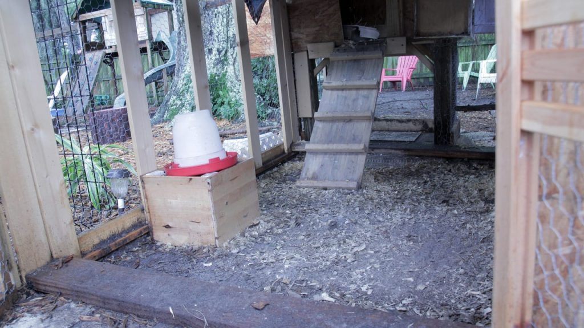
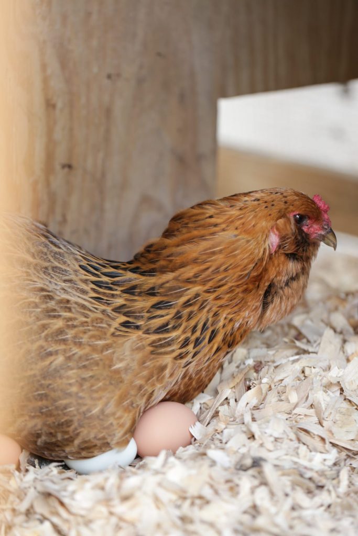

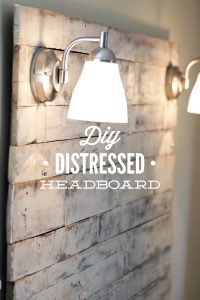

There is no way you spent 50 dollars or less on this build, and no “laying around” doesn’t count as free because somebody purchased it.
Okay, thanks for sharing your thoughts, Jontonio. Hope you find what you’re looking for.
Amazing job. We are about to do the same thing ourselves. Just a small coop to get us started. Food is getting too expensive to not raise our own.
Thank you, Jeremy! That’s awesome!
I was wondering if you had a copy of the plans to make this coop
If you scroll through the comments you will see plans from Home Depot for a chicken coop that someone posted.
Hey, We don’t have any plans for it.
This chicken run looks great. I was wondering though, how do you keep digging predators from getting under the gate?
I would use chicken wire. Make sure you dig far enough.
LS Team
Going to give it a try this week. Looking forward to the challenge and the fun. Thanks for sharing.
Will let ya know how it turns out.
Thanks Dee
Hope it worked out, Dee!
LS Team
I absolutely love this! You’ve inspired me to build my own chicken coop instead of buying one. Do you have any resources on chicken coop plans? I’d like to find a free already made design and instructions. If not, no big deal. You’ve already shifted me in the right direction!
Hey Lesley, Thank you! I wish I knew of chicken coop plans. Maybe on Etsy? Sorry I missed your comment.
So u happen to have the blue prints or rough estimates of the coop you’ve created
Hi Amy,
Unfortunately she doesn’t not, sorry about that.
LS Team.
Awesome idea to use the kitchen cabinet, i Actually have some old ones!
My husband and I decided we would try the chicken thing about 2 years ago, with a little help from his sister. That’s a story within itself. I started doing some research, and came upon this program: https://sites.google.com/view/easychickencoop/home.I looked through all the plans and found couple that I liked, so I purchased it. The beauty of these plans is, with a little know how and imagination, you can easily build your own, professional looking, coop. You can also use the basic design and tweak it to fit your needs and/or tastes. I built my first coop in 1 weekend.
I was wondering if you had a copy of the plans to make this coop
Hi Kristin, A group of friends an i are going to make this chicken coop. It looks amazing! is there any chance you could send the material list and blueprint/instructions?
Thanks!
Very nice design.. I ? dyi..
Thank you, Tasha.
My husband used these plans from woodprix and he’s very satisfied.